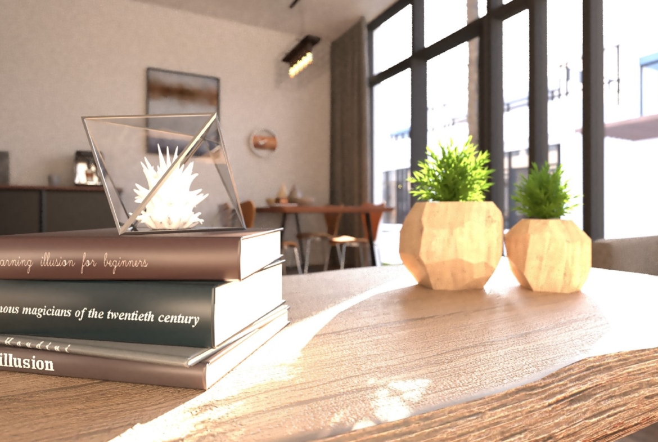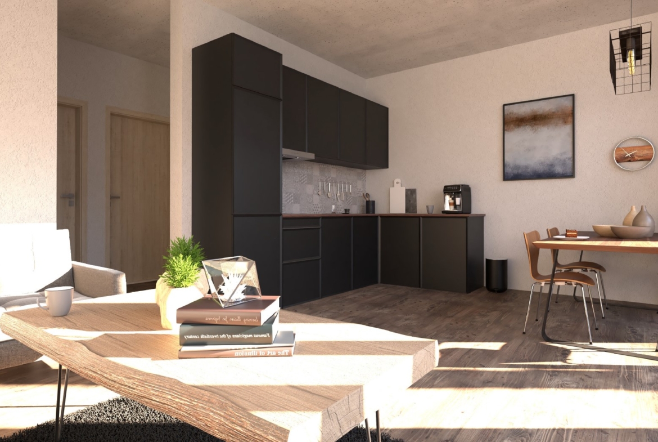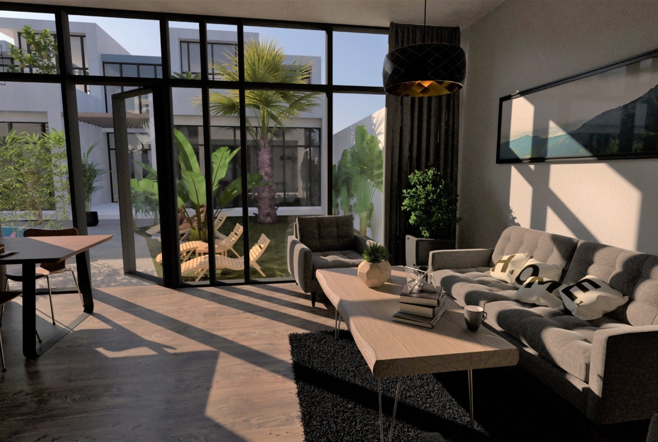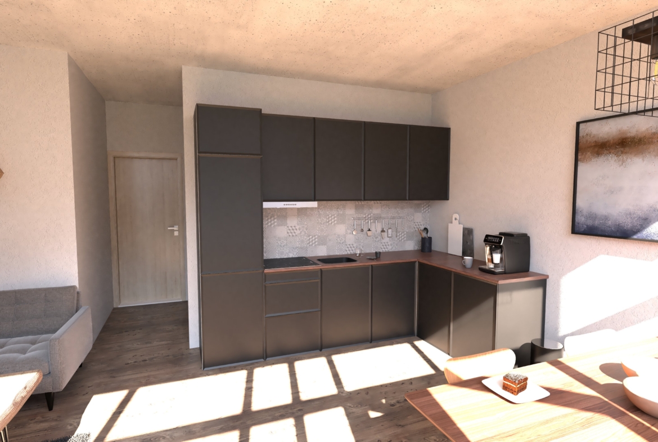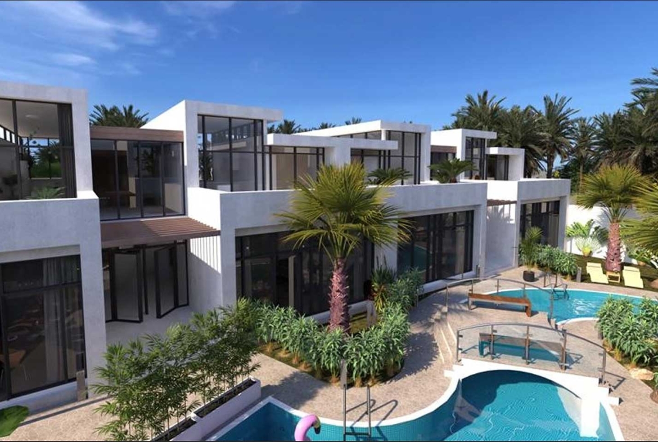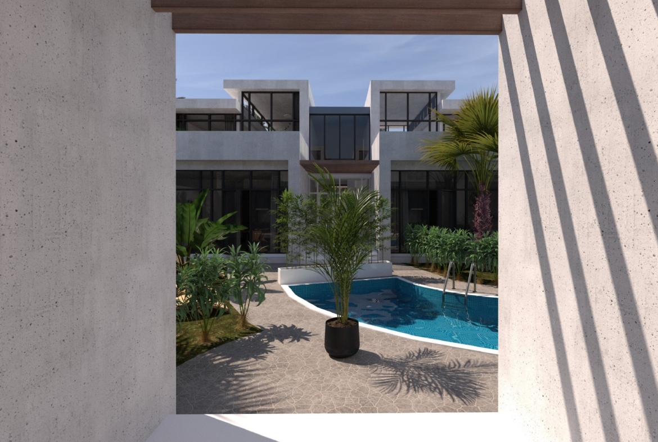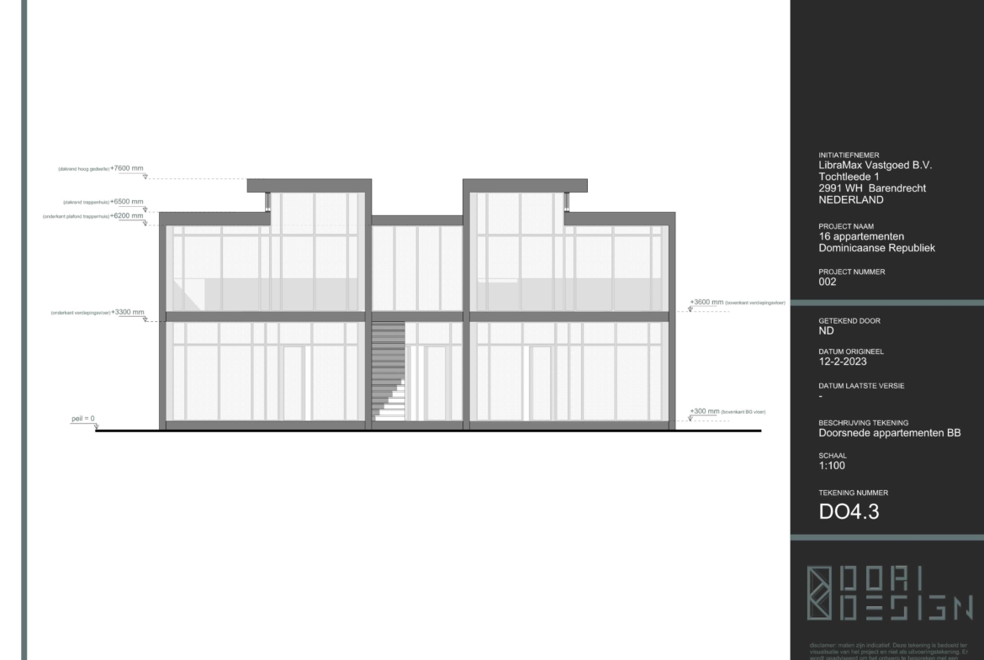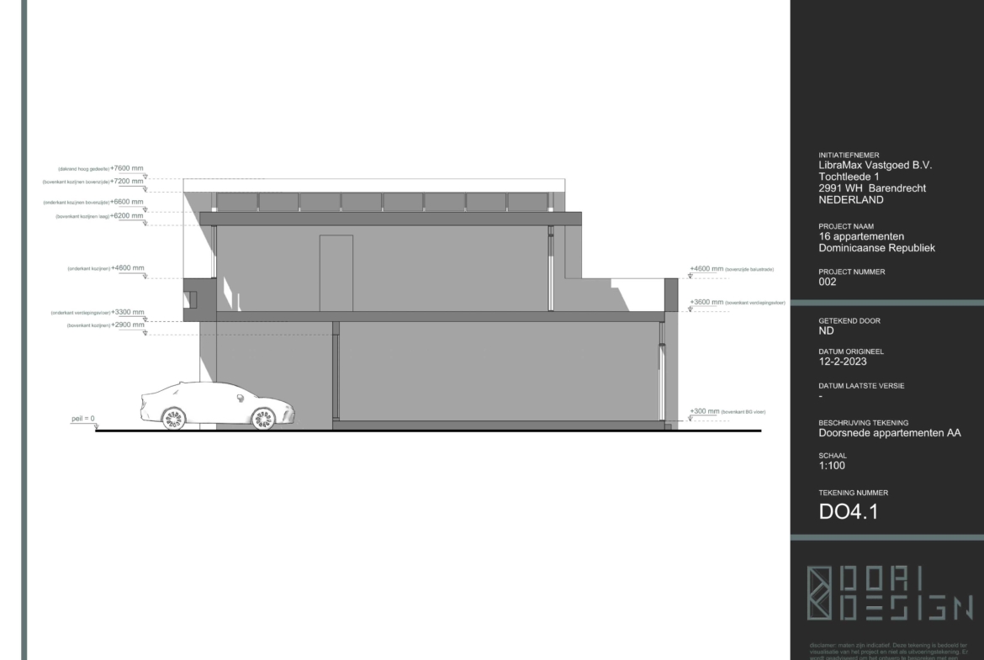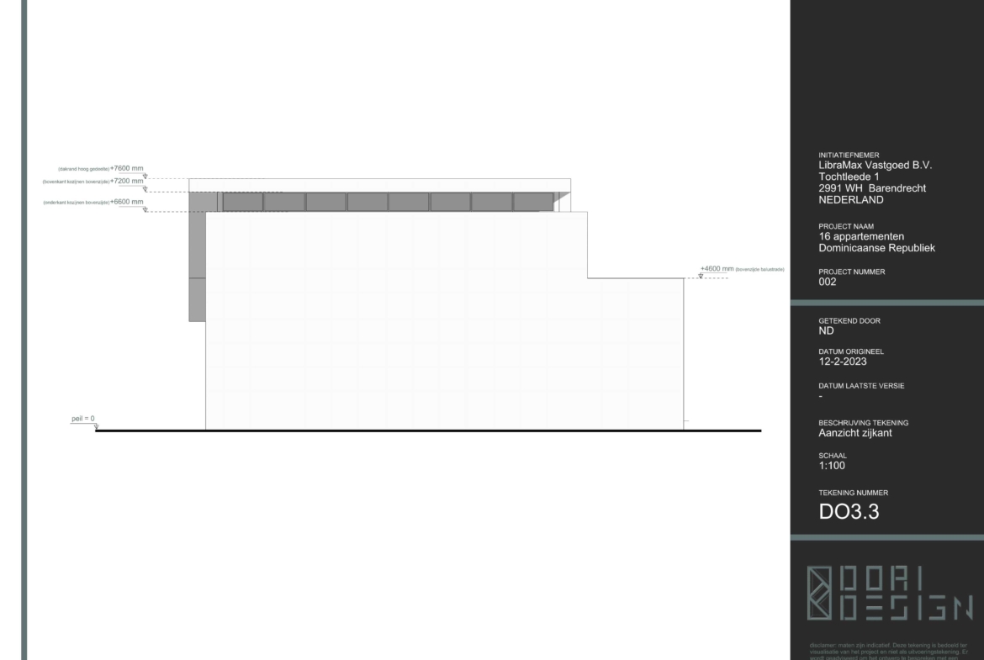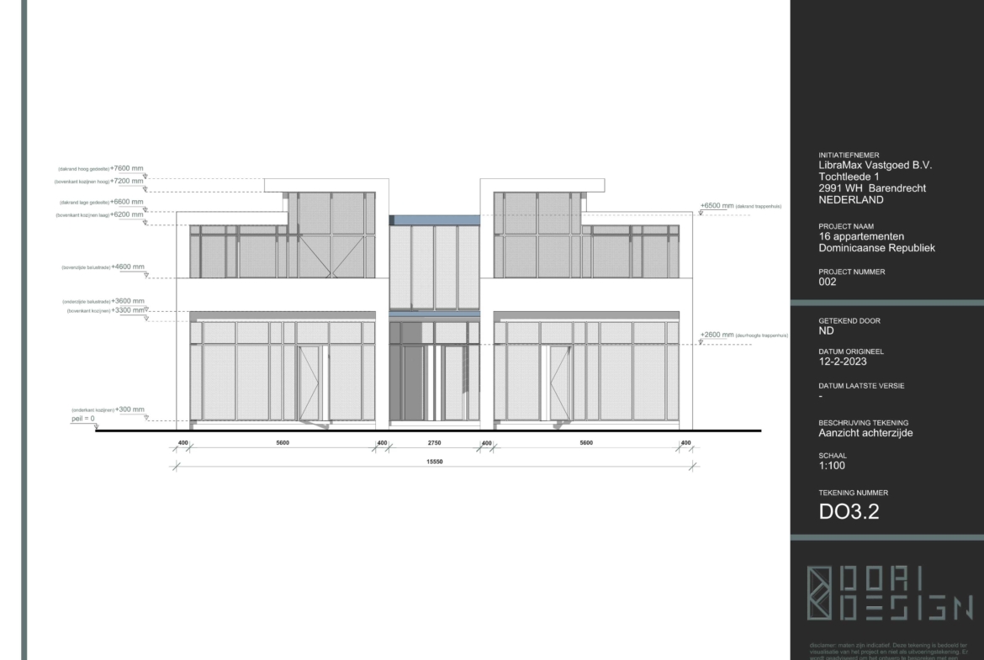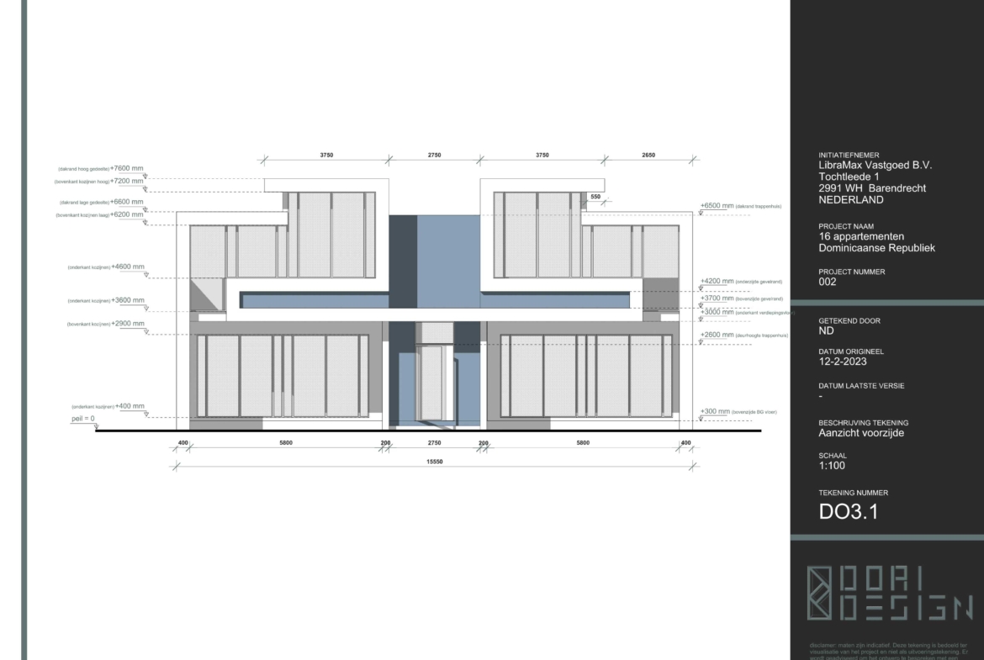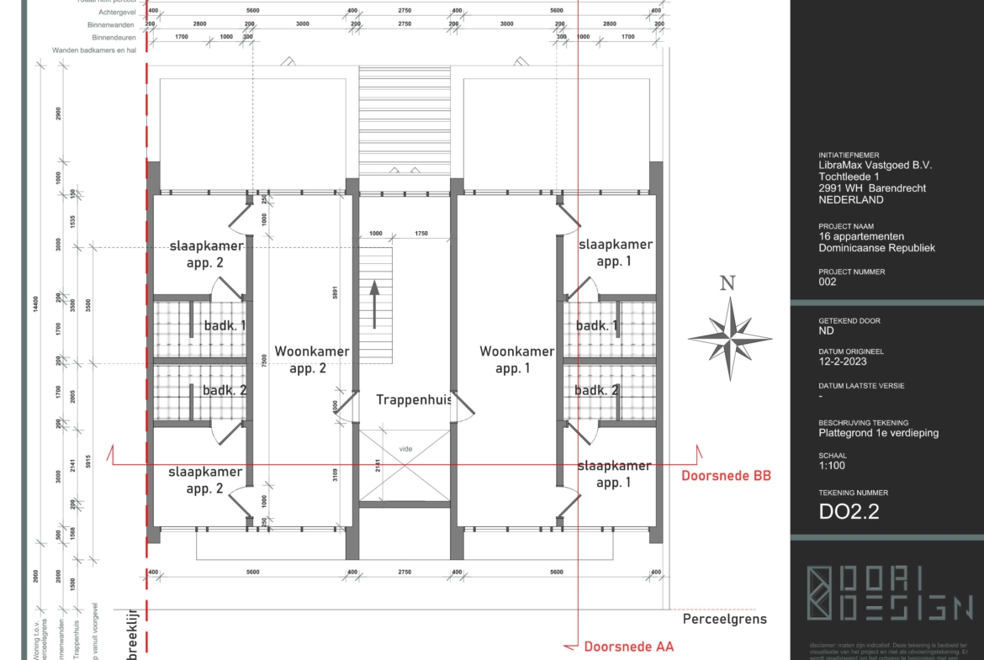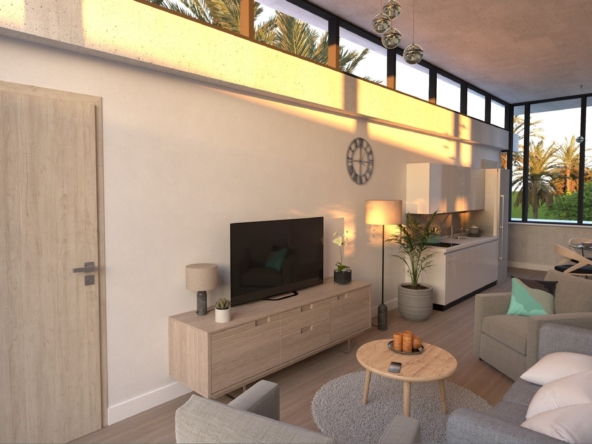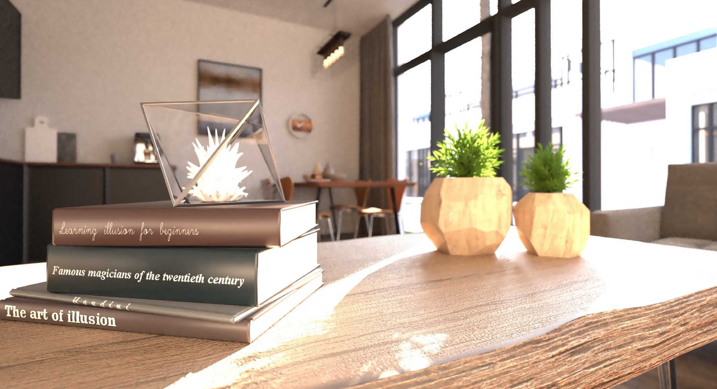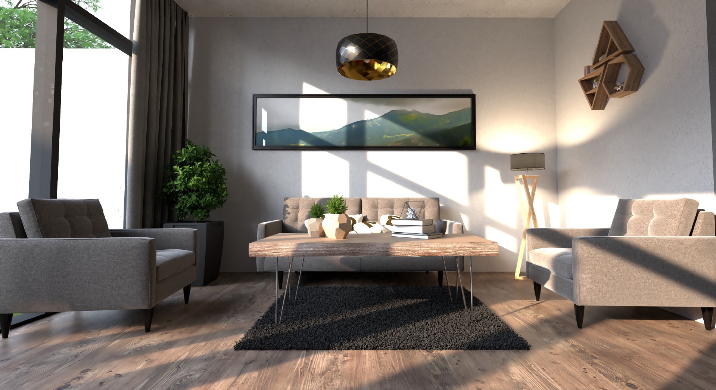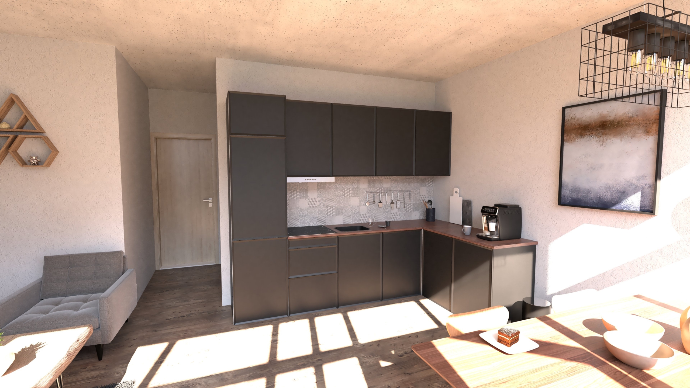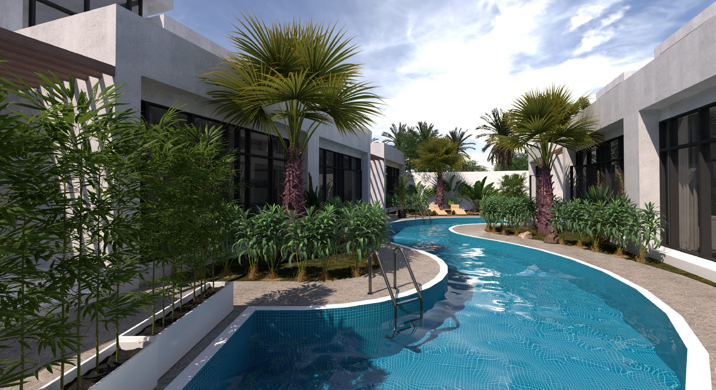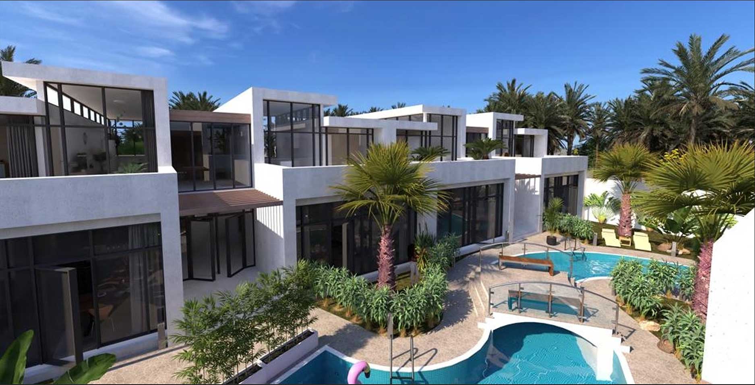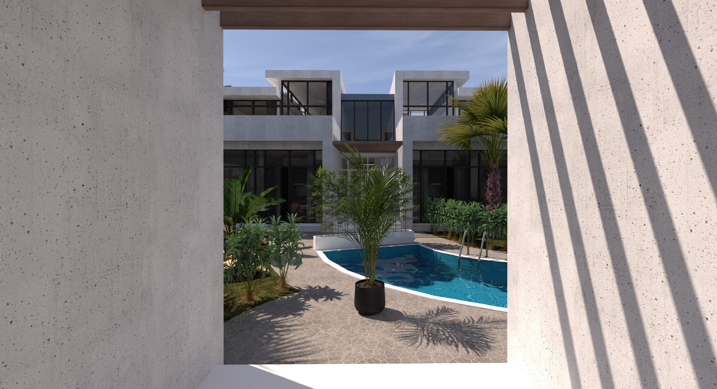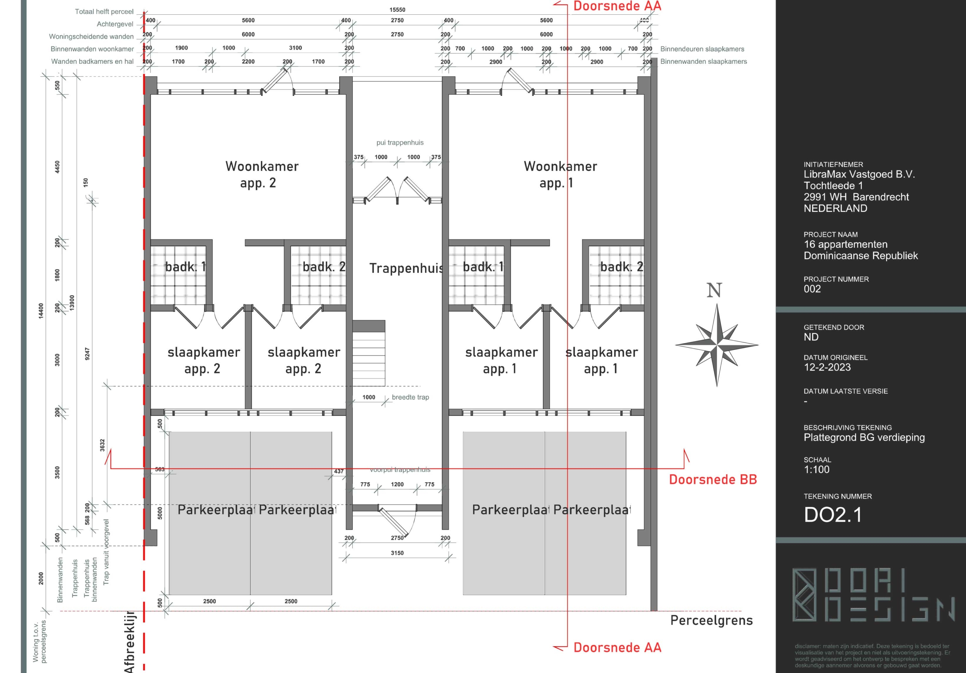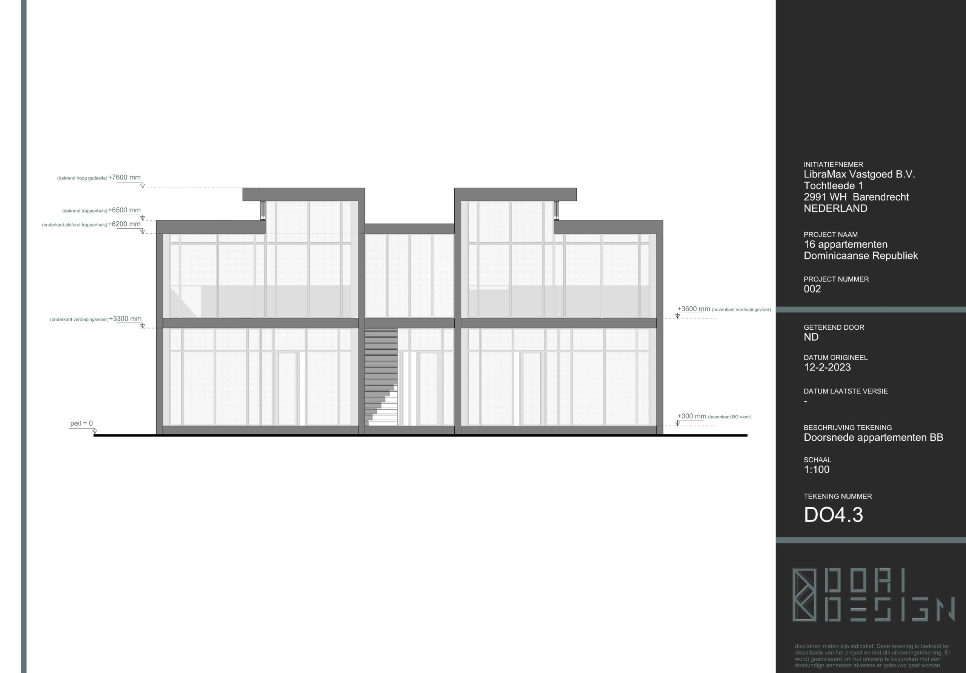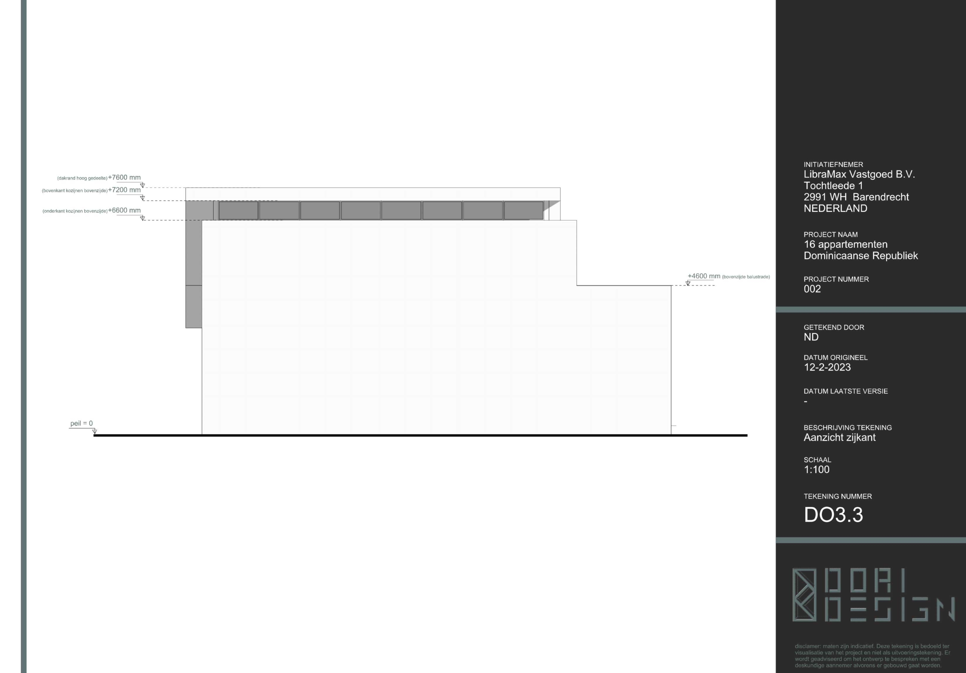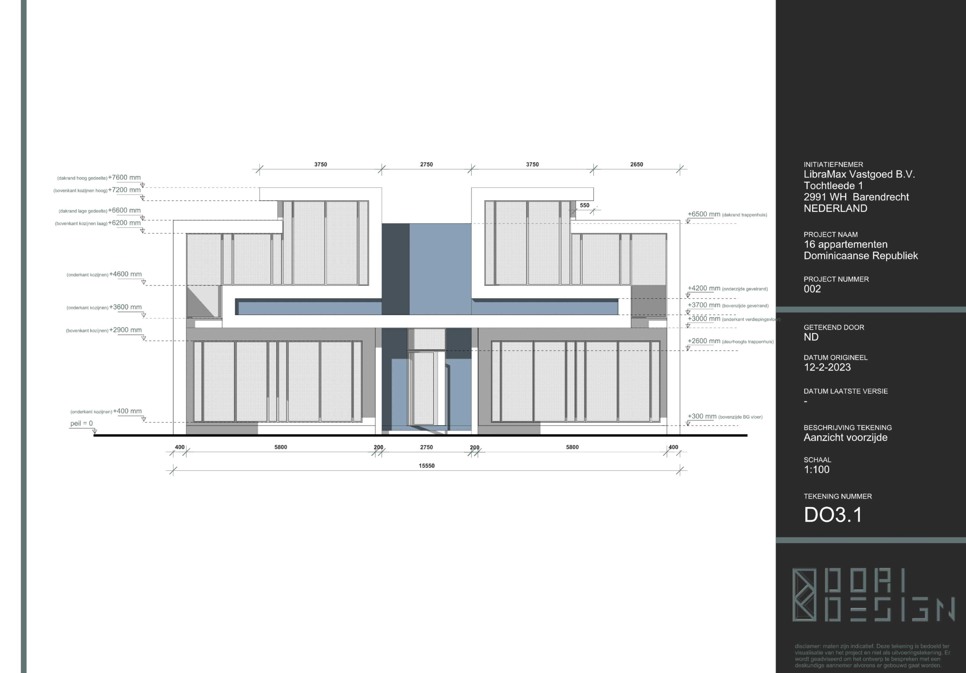Overview
- Apartment
- 2
- 2
- 656
- 2024
Description
Characterized by its compact layout, it is suitable for the apartments on the first floor.
This layout has two bedrooms with two adjacent bathrooms. Through the entrance, you immediately enter the kitchen/dining room.
Because there is a bathroom on both sides of the house, this option is less suitable for the apartments on the second floor. It isn’t easy to achieve different floor heights. A suspended ceiling will always have to be installed in the bathrooms. You also do not make maximum use of the skylights with this option.
The bedrooms are oriented towards the street side. The living and dining room are oriented towards the garden. In this variant, the living room has direct access to the terrace or the communal garden.
To save space in the living room and kitchen, the bathrooms are smaller, but they do have all the desired amenities.
Property Documents
Address
Open on Google Maps- City Cabrera
- Country Dominican Republic
Details
- Property ID: HZAC1 to AC8
- Price: $154,900
- Bedrooms: 2
- Rooms: 3
- Bathrooms: 2
- Garage Size: 134.5 Sq Ft
- Year Built: 2024
- Property Type: Apartment
- Property Status: For Sale
Additional details
- Deposit: $ 5,000
- Available: AC1, AC2, AC3, AC4, AC5, AC6, AC7, AC8
- Pool Size: 538 Sq Ft
- Sold:
Floor Plans
- Size: 1267 Sqft
- 670 Sqft
- 2
Description:
The apartment contains 2 bedrooms and 2 bathrooms. Each bedroom is connected to its own bathroom.

