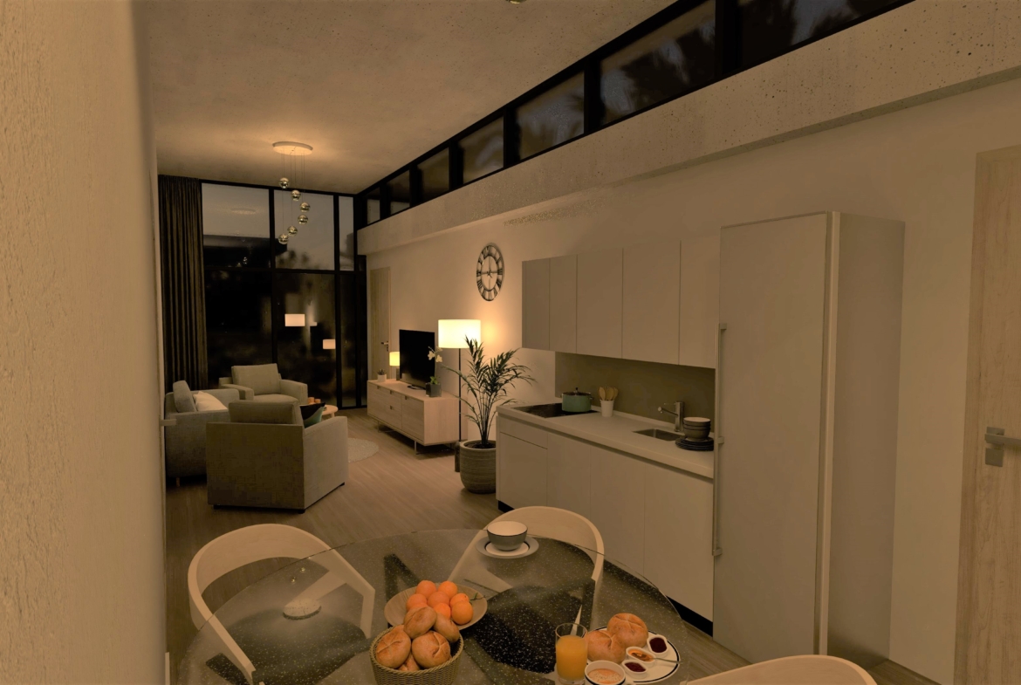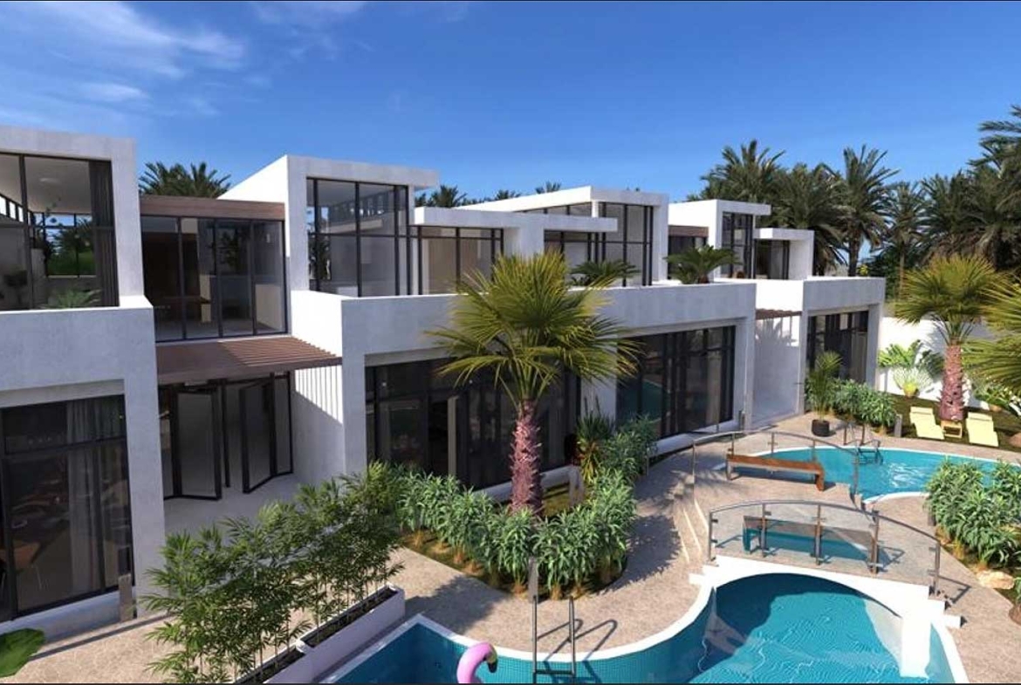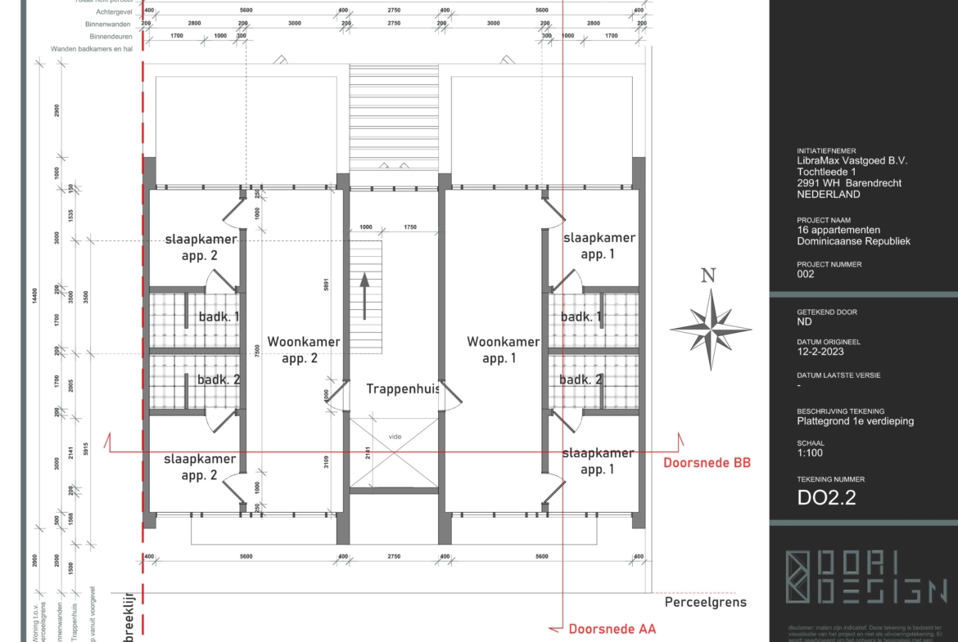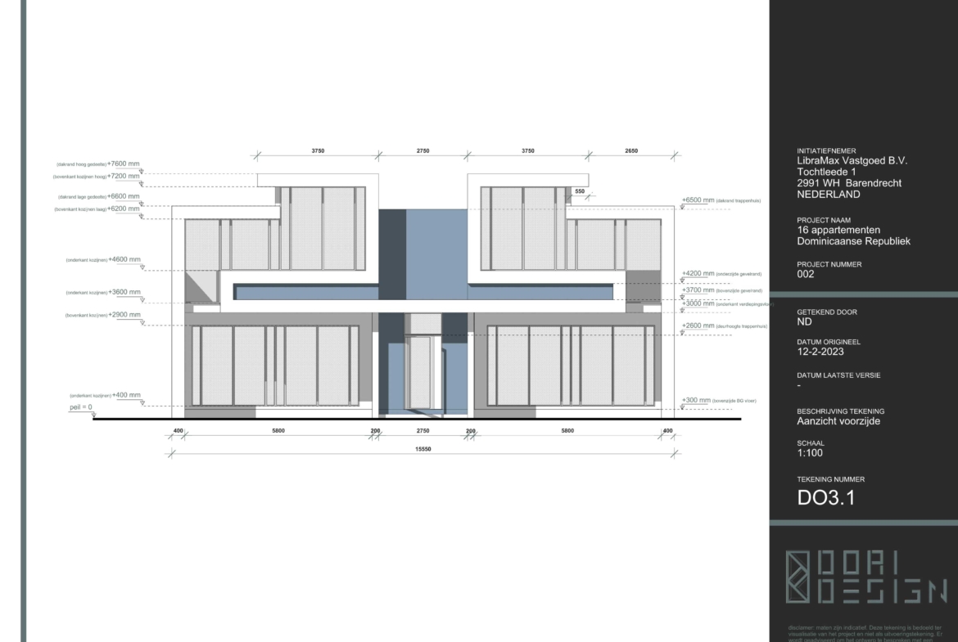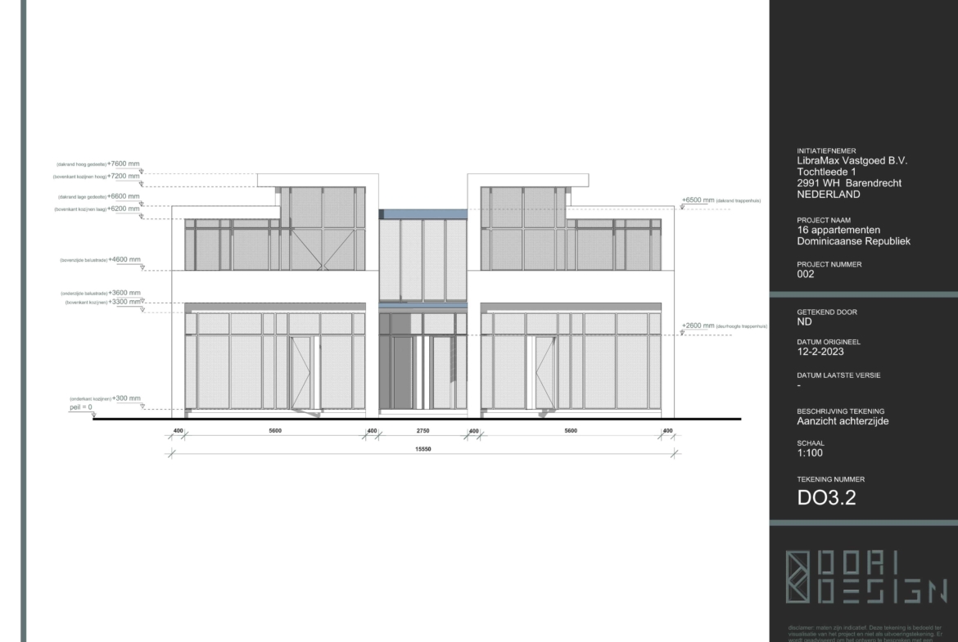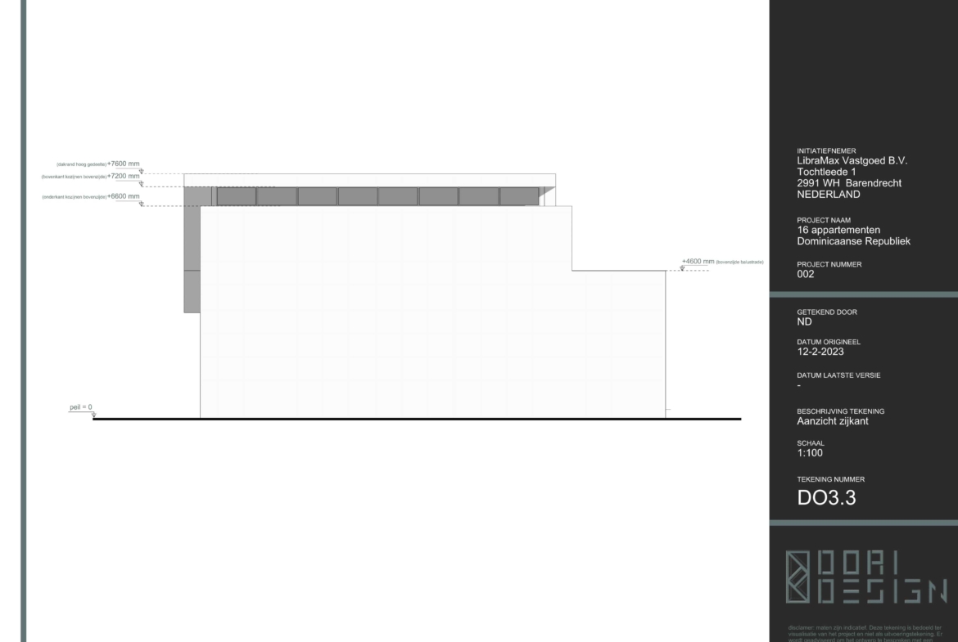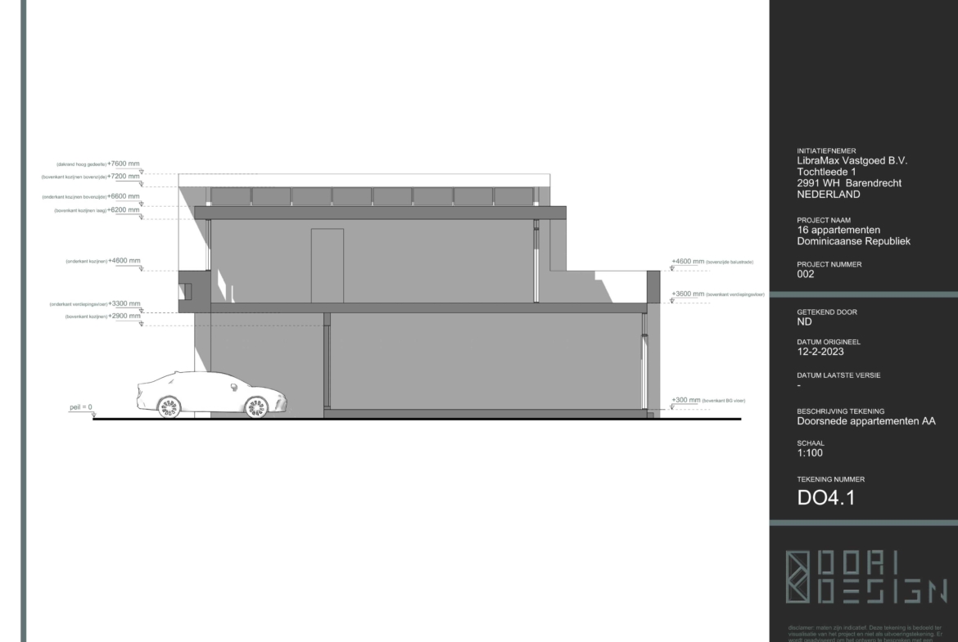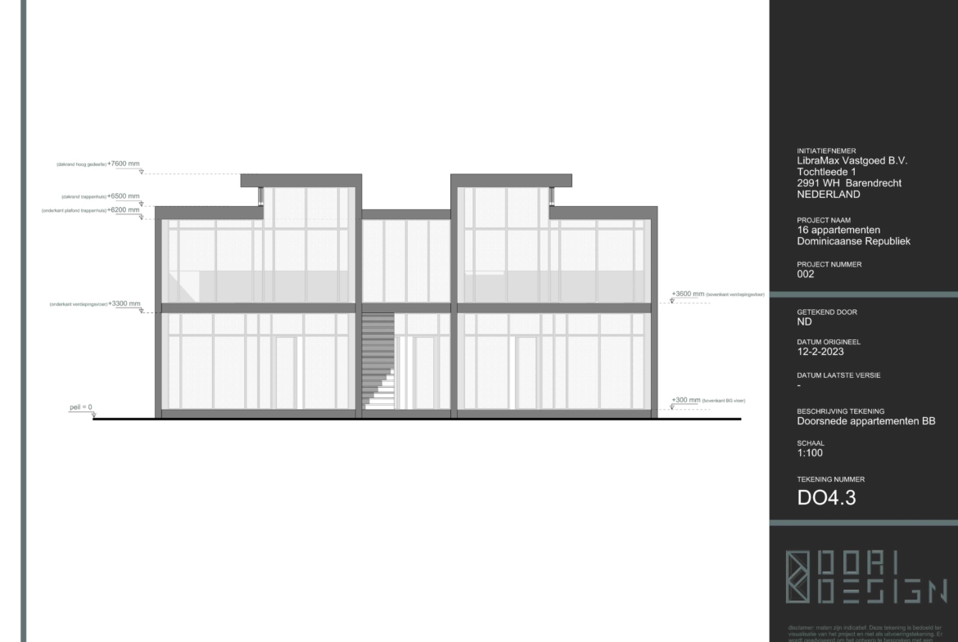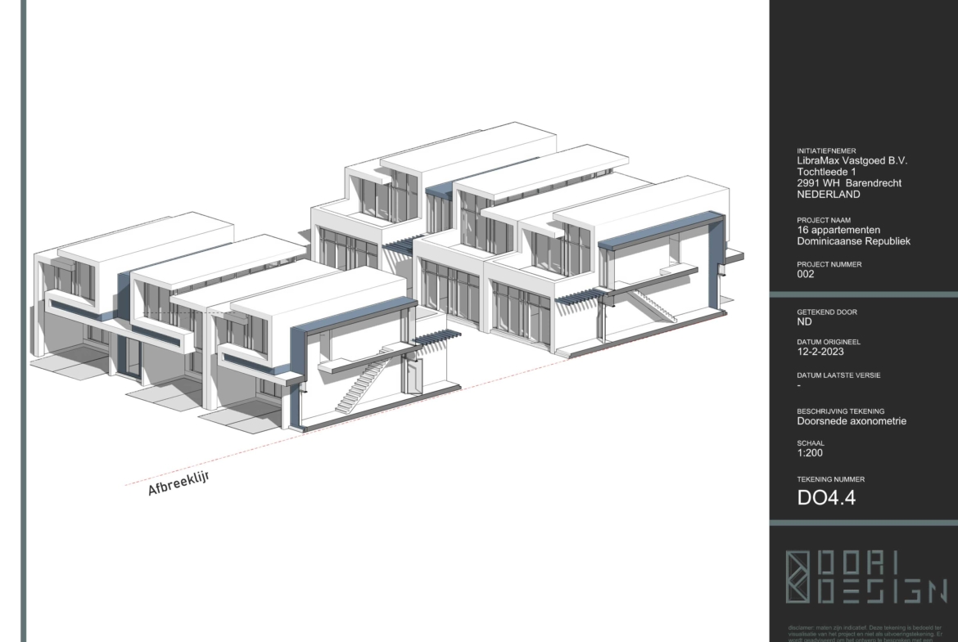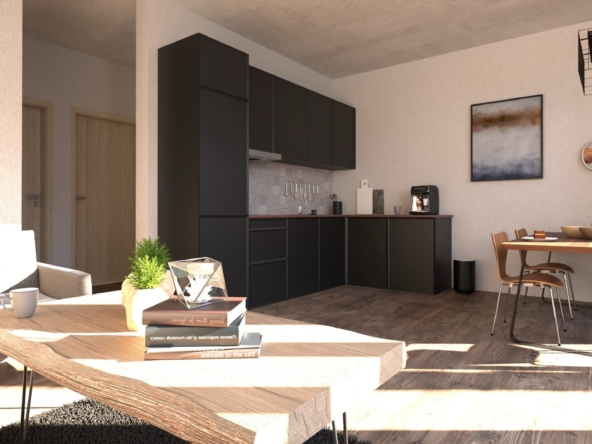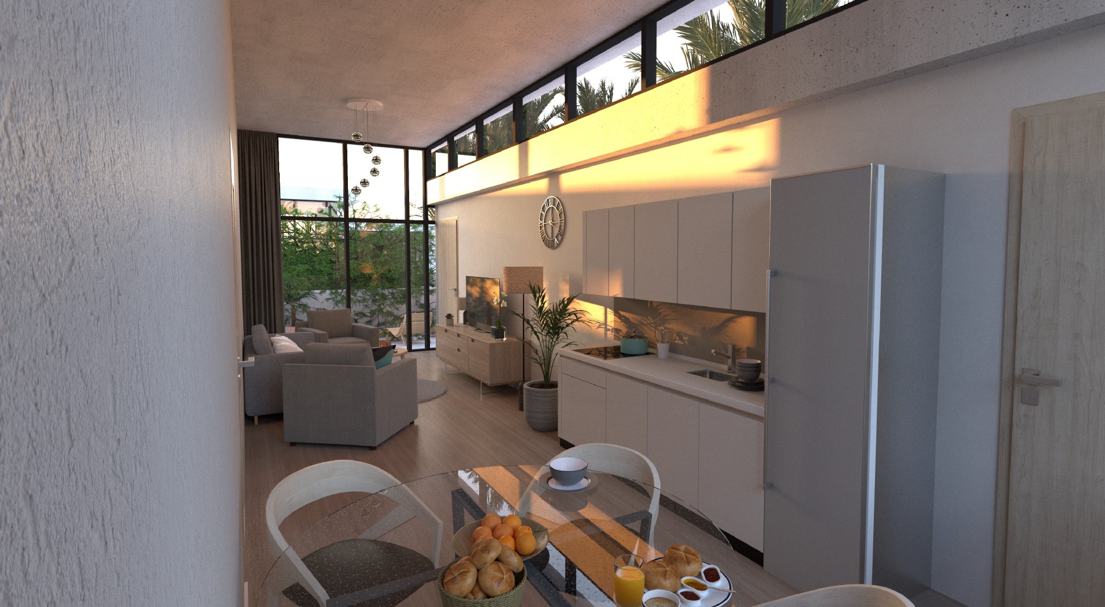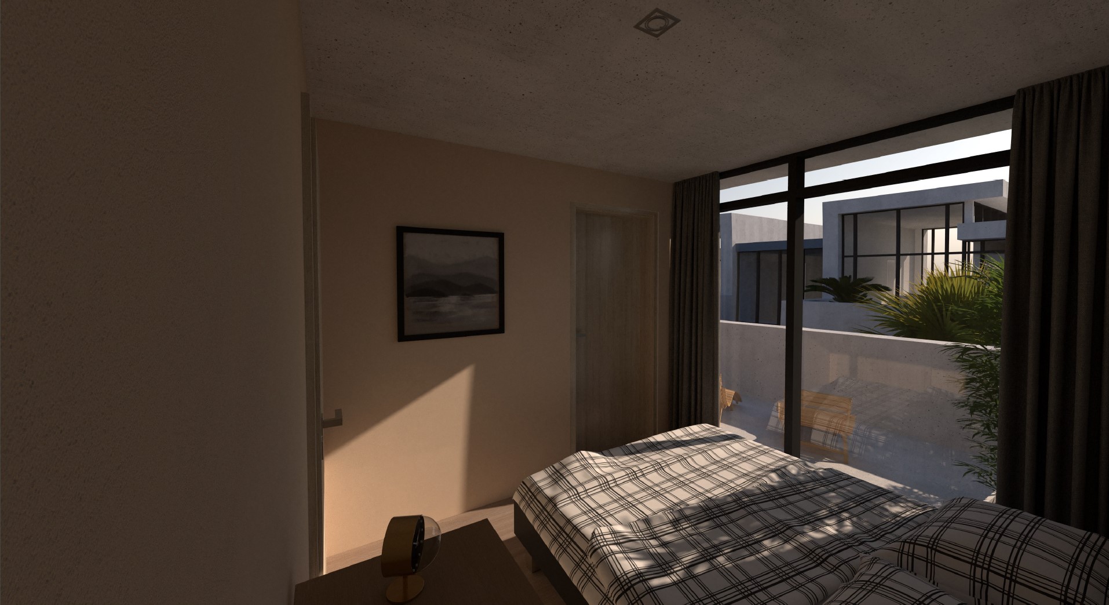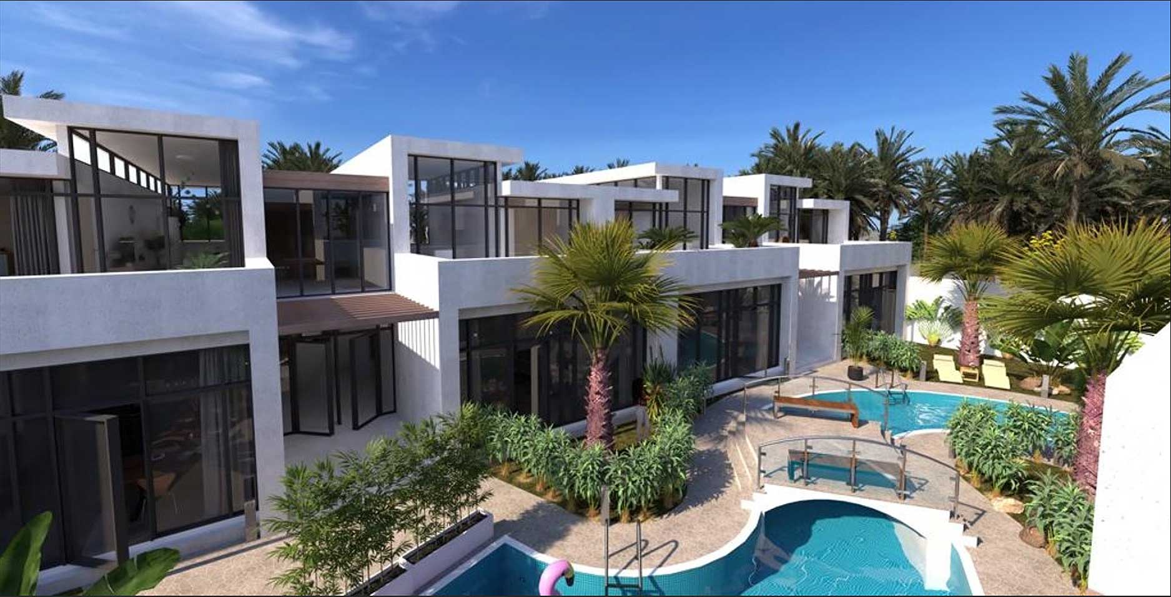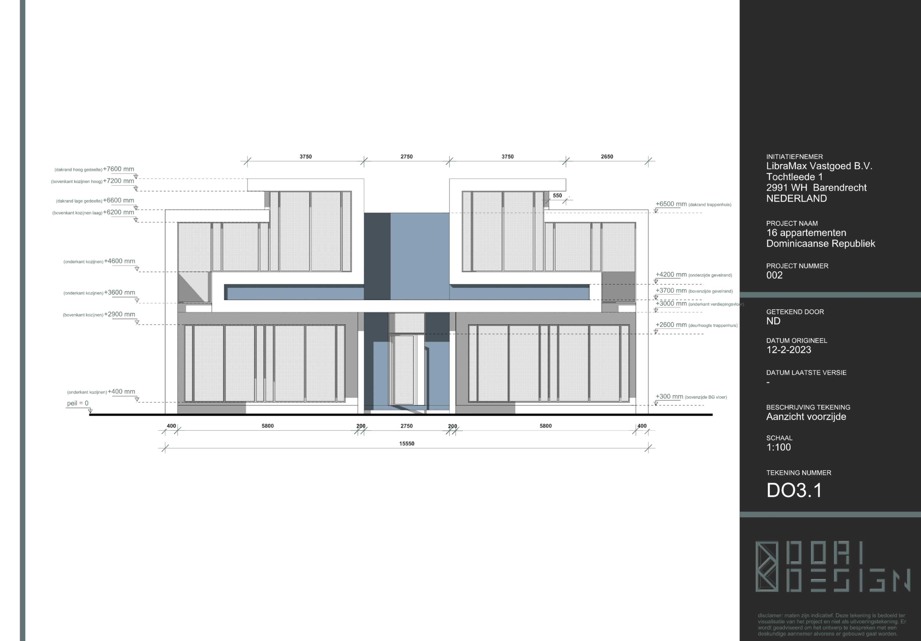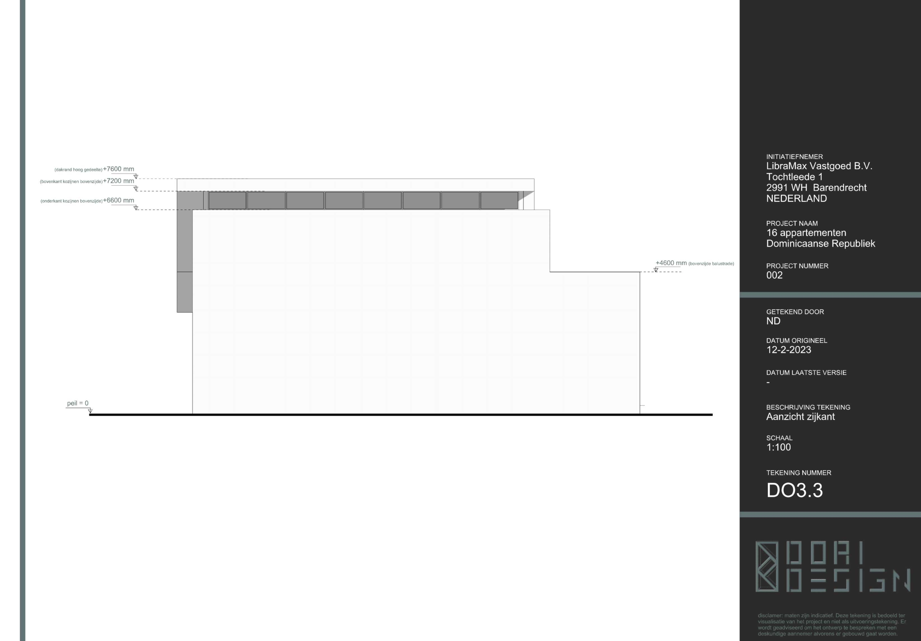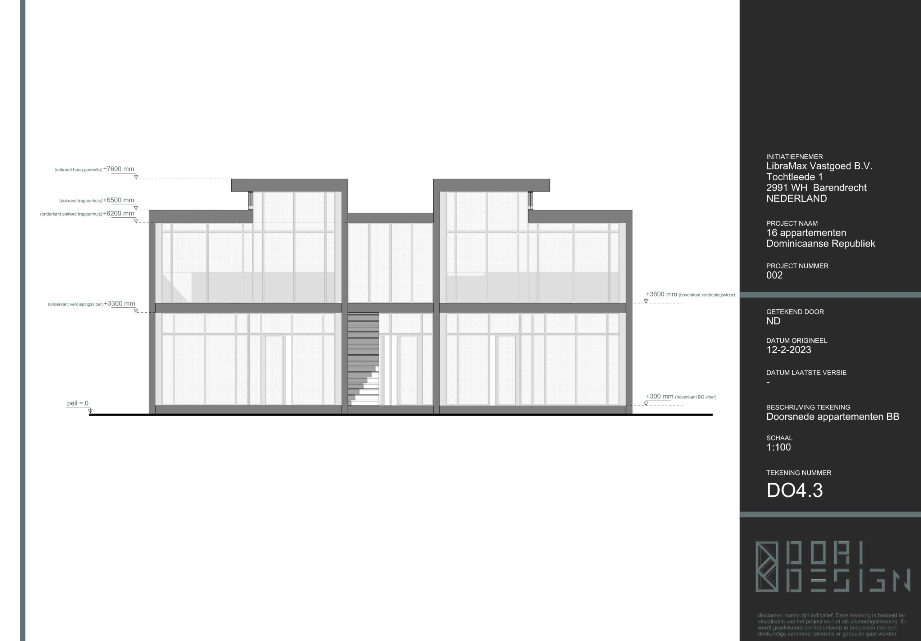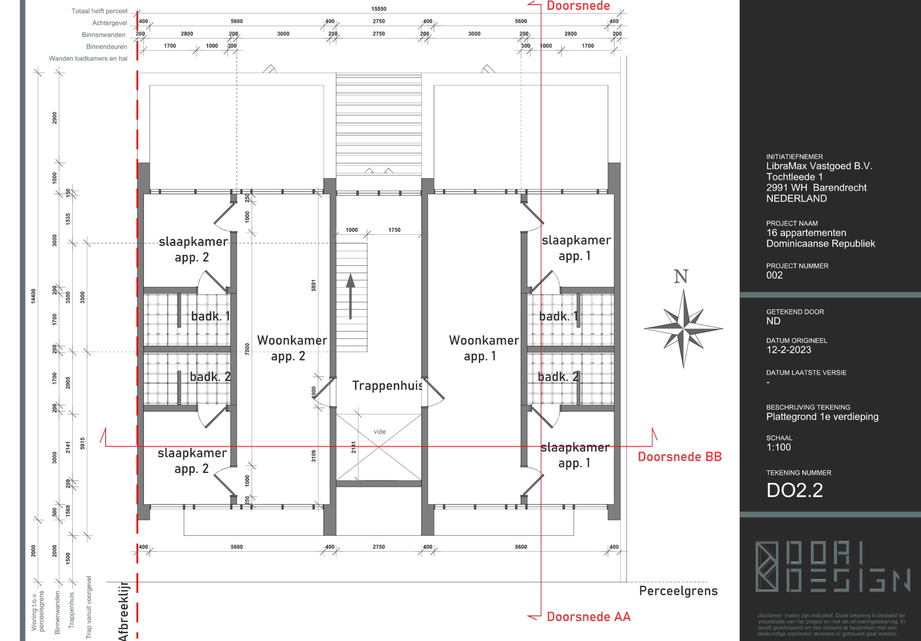Overview
- Apartment
- 2
- 2
- 1
- 656
- 2024
Description
This variant has a different design. Instead of a division between bedrooms at the front and the living room at the rear, the separation has been made lengthwise. This means that both bedrooms have their own (spacious) bathroom while still receiving sufficient daylight from the end walls.
The dining and living room is elongated, with a kitchen unit in the middle. From here, there is a view of both the street side and the garden side. This ensures sufficient light in the room.
This layout makes the different floor heights even better. The living room with dining room and kitchen has skylights, while the bathrooms and bedrooms have a lower floor height. This also makes them well sealed, which is better for moisture management.
Compared to the first floor, this variant has slightly smaller bedrooms but spacious bathrooms. This option also has the largest living space.
Property Documents
Address
Open on Google Maps- City Cabrera
- Country Dominican Republic
Details
- Property ID: HZAC09 to AC16
- Price: $159,900
- Bedrooms: 2
- Bathrooms: 2
- Garage: 1
- Garage Size: 134.5 SqFt
- Year Built: 2024
- Property Type: Apartment
- Property Status: For Sale
Additional details
- Deposit: $ 5,000
- Available: AC9, AC10, AC11, AC12, AC13, AC14, AC15, AC16
- Pool Size: 538 Sq Ft
- Sold:
Floor Plans
- 90.38 sq ft
- 51.22 sq ft
Description:


